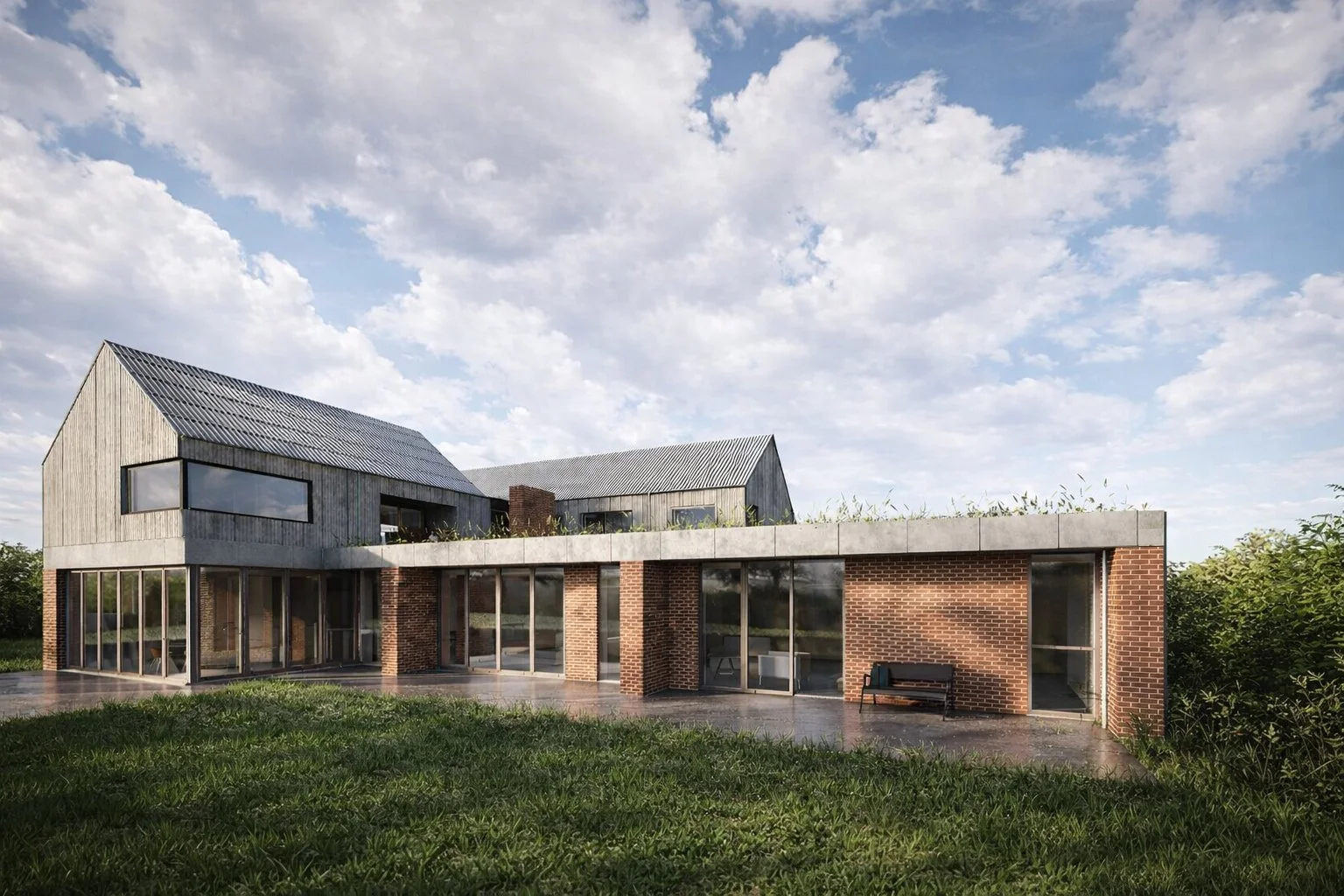
Cockfield Hall Farm
Replacement eco-house and biodiversity enhancements
-
Location: Cockfield Hall Farm, Westerfield, Suffolk
Construction budget: £1,600,000
Project status: Planning Approved (Click here for planning application documents and drawings)
-
Fen Studio Architects were contacted by Mr and Mrs Partridge, the owners of Cockfield Hall Farm, after two unsuccessful pre planning applications while working with a previous architect.
Due to Mr Partridge’s wheelchair reliance, associated health conditions, and residing away from the farm, there was a dire need for a home to be created on site which would allow direct access to the farmyard, improve overall quality of life and to aid in rehabilitation. The vision was also for the dwelling to tie in with existing biodiversity initiatives already deployed by the farm in partnership with the countryside stewardship, to provide a biodiverse home for endangered wildlife as well as the occupants.
After an initial site evaluation and due to stringent planning policy surrounding countryside locations, a replacement dwelling approach was proposed to replace an existing residential building on site, which already benefited from uninterrupted south and eastern views over adjacent fields, as well as being suitability located away from the main farmyard activities, as to not interfere with daily life.
The proposal has been specifically designed and sized around wheelchair use to allow for uninhibited accessibility. An integrated accessible parking space within the dwelling provides direct access into a ground floor annex for Mr Partridge, which leads directly through to an endless rehabilitation swimming pool. A large open plan living space is located at the heart of the home, with a central hearth structure providing a focal point and division between the dining and living areas. The ground floor includes a home office, snug, utility room, plant room for renewable tech, and an additional annex for an ageing relative to support multigenerational living. A master suite is located on the first floor and two further bedrooms with ensuites.
The architectural form and materiality respond to the existing farmyard vernacular, as well as referencing the existing residential building it is to replace through a contemporary deconstruction of its elements. A Residential scale pitched form sits upon larger scale, flat and green roofed elements intended to imbed the proposal into the landscape and to provide elevated nesting sites for endangered ground nesting birds such as the Skylark and Lapwing.
Integral bat and bird boxes are proposed within the fabric of the building, with the surrounding landscaping designed as a tapestry of habitats to support other specific endangered animal and insect species, through planting, pond creation and rewilding initiatives.
To keep the project’s carbon footprint to a minimum, all heating is to be provided via a ground source heat pump, electricity is to be contributed through a photo voltaic array, with water to be supplied via a bore hole. The overall construction of the building is to be constructed and insulated with environmentally friendly natural materials which will also provide an internal healthy living environment for its occupants.








