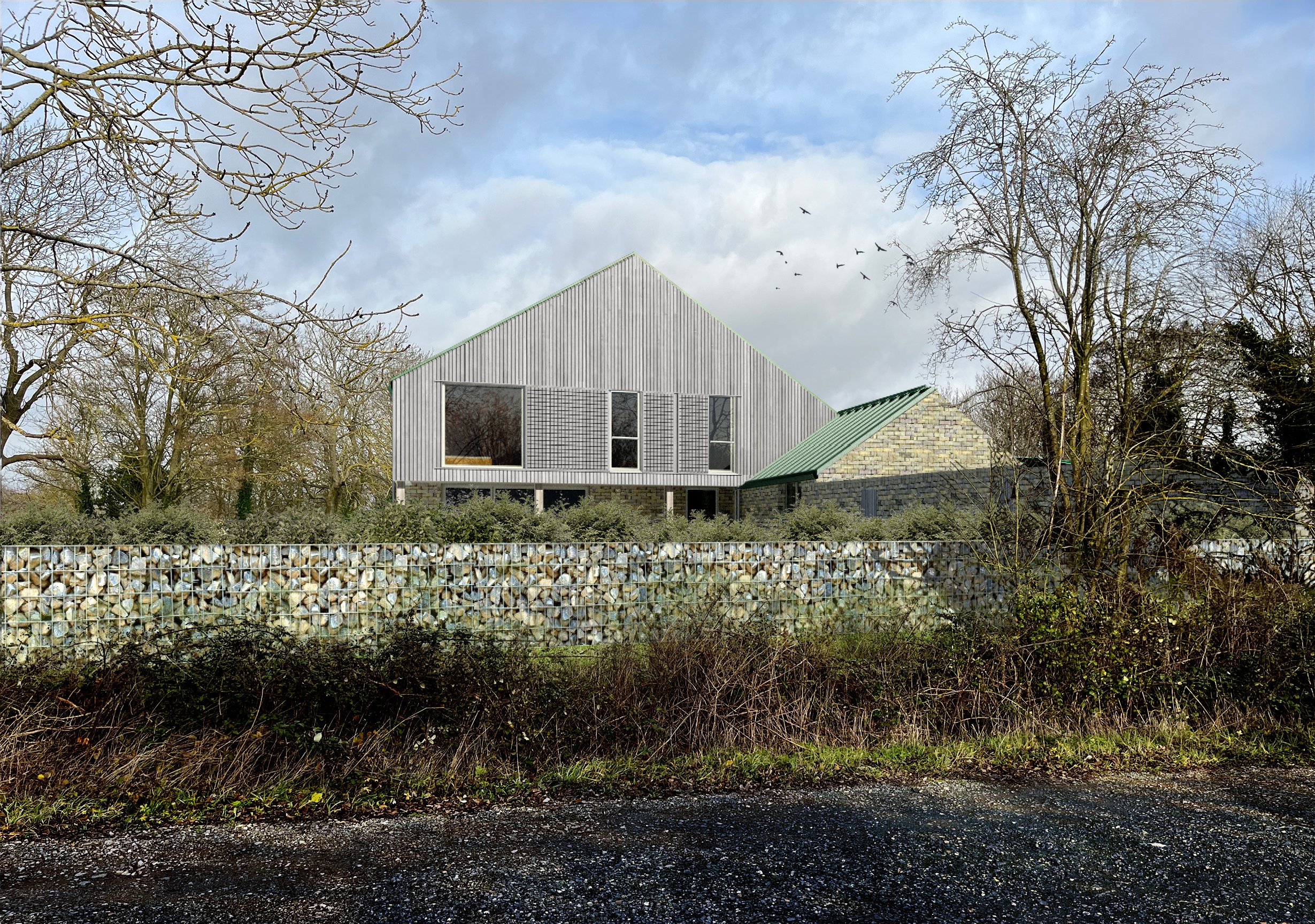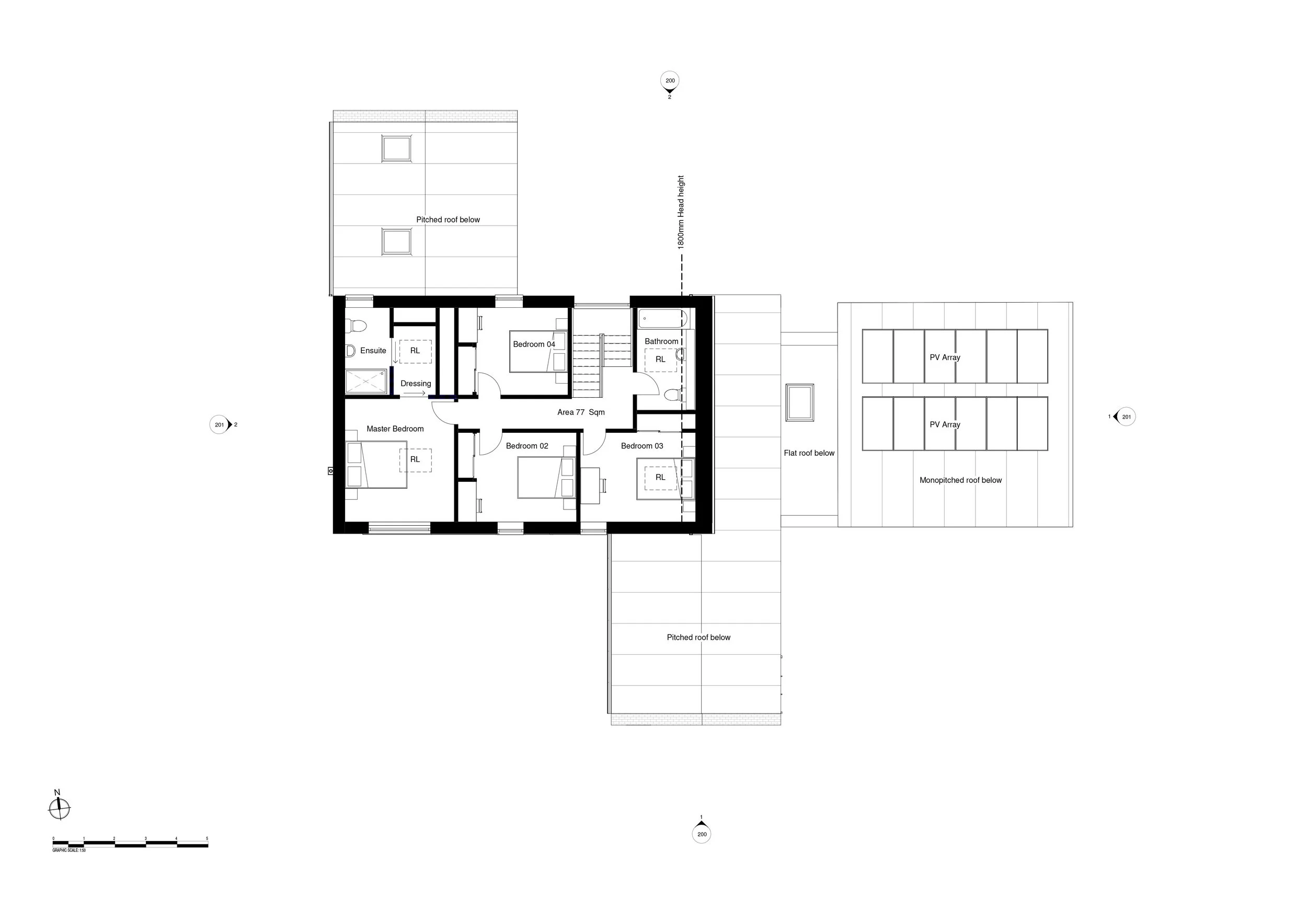
23-01 Farm View
New eco-house and biodiversity enhancements
-
Location: Aldreth, Cambridgeshire
Project status: Planning Permission Granted (Click here for planning application documents and drawings)
-
Fen Studio Architects were appointed in late 2022 to design a highly sustainable contemporary family home as well as landscaping to provide an attractive garden and improve on site biodiversity of the former agricultural plot in the Fenland of Aldreth, Cambridgeshire.
The proposal is positioned on the site to provide privacy from the adjacent neighbouring properties and is orientated towards the south to make best use of available sunlight, winter solar gains, and to take advantage of the primary views to the north and south. The design and material palette, takes reference from the surrounding agricultural barns to the immediate north of the site, and dotted throughout the settlement and surrounding fenland.
The design has also been dictated by the client’s way of living and the requirement for private external areas on the very open plot. This has been achieved by the careful placement of built forms to provide private courtyard spaces to the north and south, and which have been placed to receive sunlight at different times of the day.
The ground floor has been specifically designed to promote connectivity between all the primary living spaces. The main open plan living space enjoys dual aspect to the north and south, with direct access to both courtyards. A cosier snug to the south also enjoys direct access to the southern courtyard, and an office / future bedroom space enjoys direct access to the courtyard to the north. The ground floor also features, a WC, pantry, utility / mucky room, a workshop and a covered carport and entrance. The first floor provides three double bedrooms, a family bathroom, and a master suite with views over the field to the south. To control solar glare and gains, integrated mechanically operated louvres provide shading to the first-floor glazing, while the first-floor overhang provides shading to the main living space below. Heating is to be provided via a ground source heat pump, electricity via a solar photo voltaic array, with a MVHR system to ensure air quality and to reduce energy consumption.
The immediate landscaping is to include a kitchen herb garden to the south with a combination of soft and hard landscaped areas to provide both sociable and more quiet areas to retreat to. The northern garden provides a mixture of hard and soft formal areas with wilder areas bleeding into them to soften and to bring wildlife in close to the formal garden areas. The remainder of the site is to feature further biodiversity improvements such as ponds, wild meadow areas, an orchard and tree and scrub planted areas on the most northern boundary.
Landscaping sketch plan










