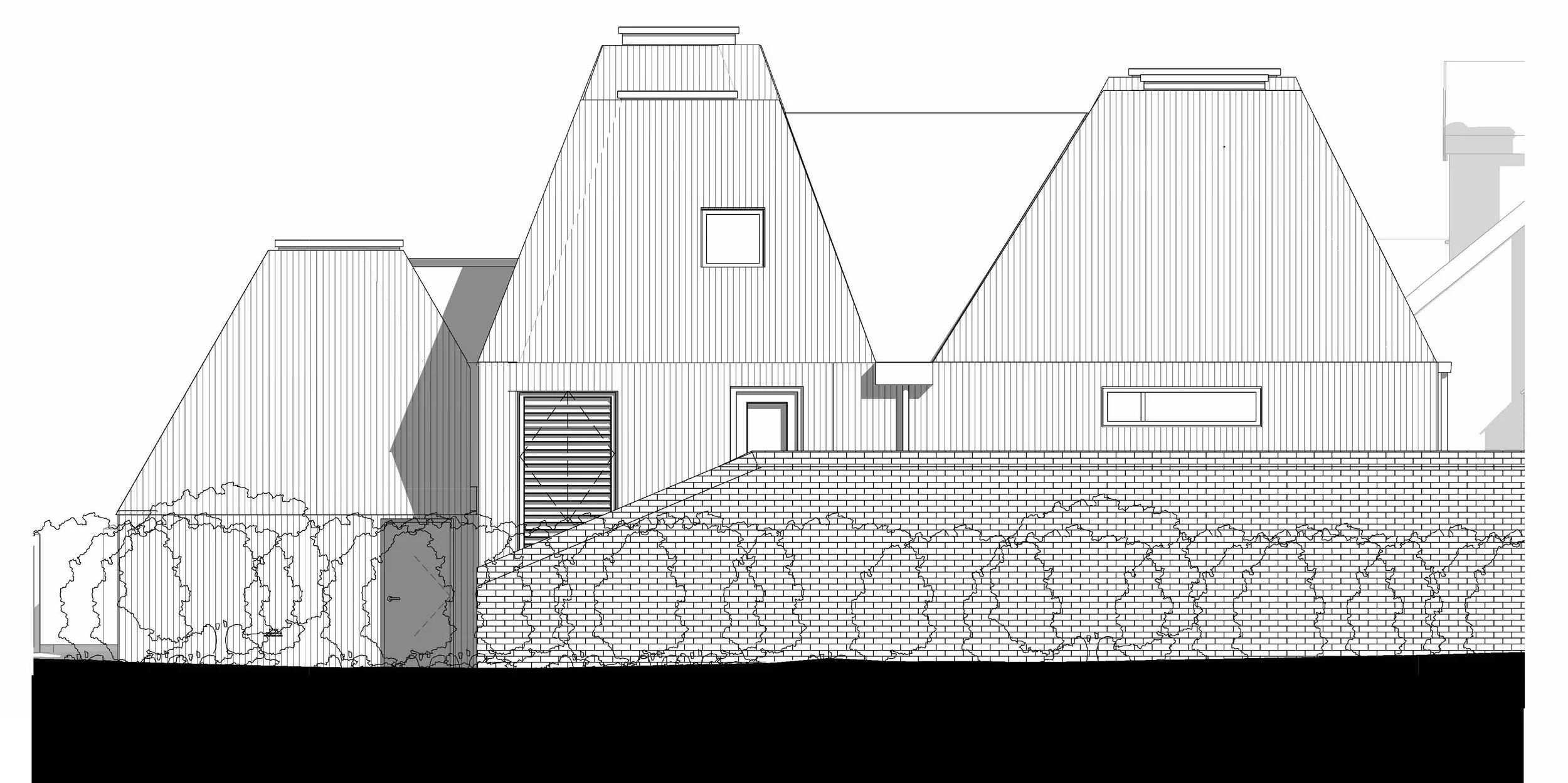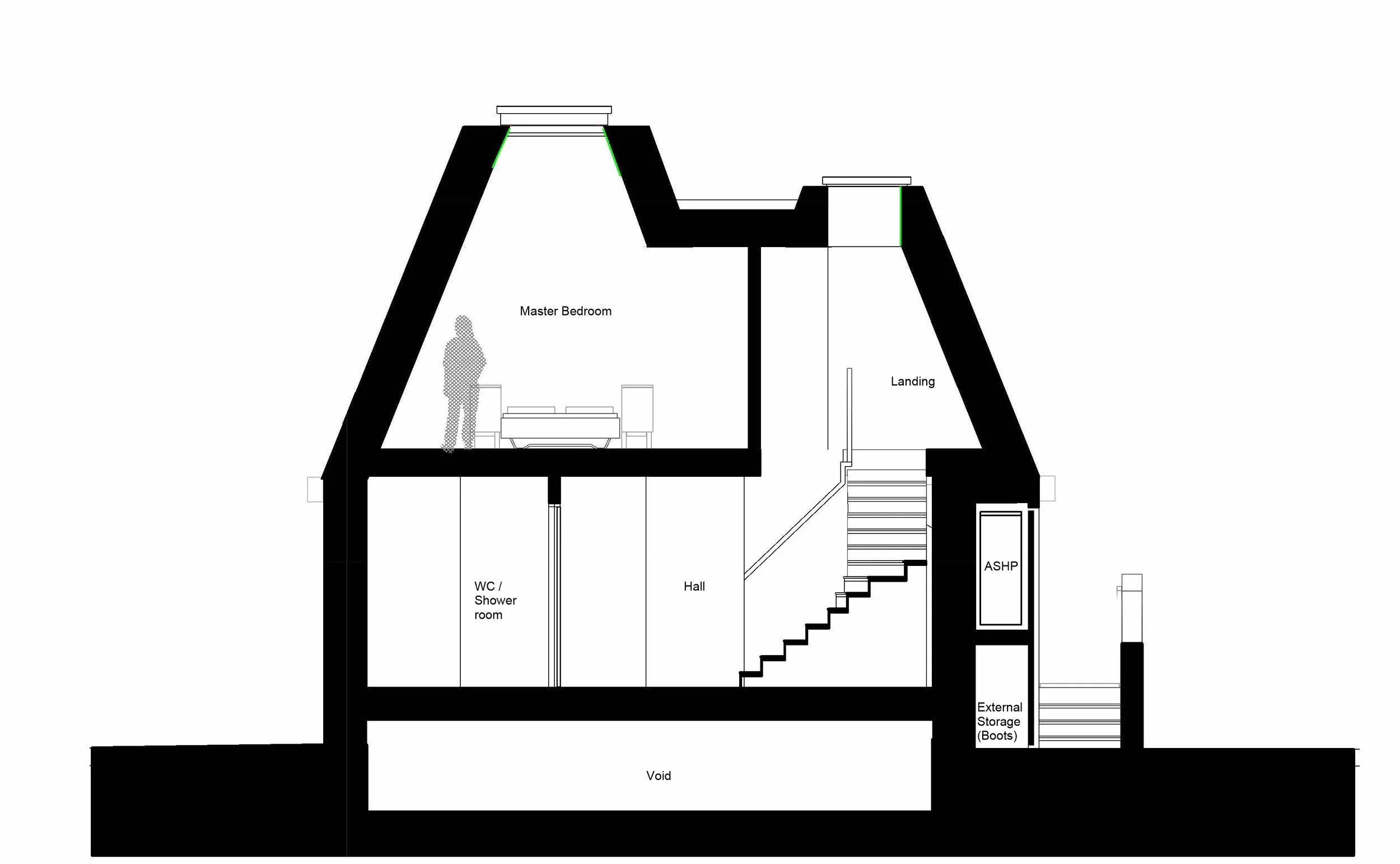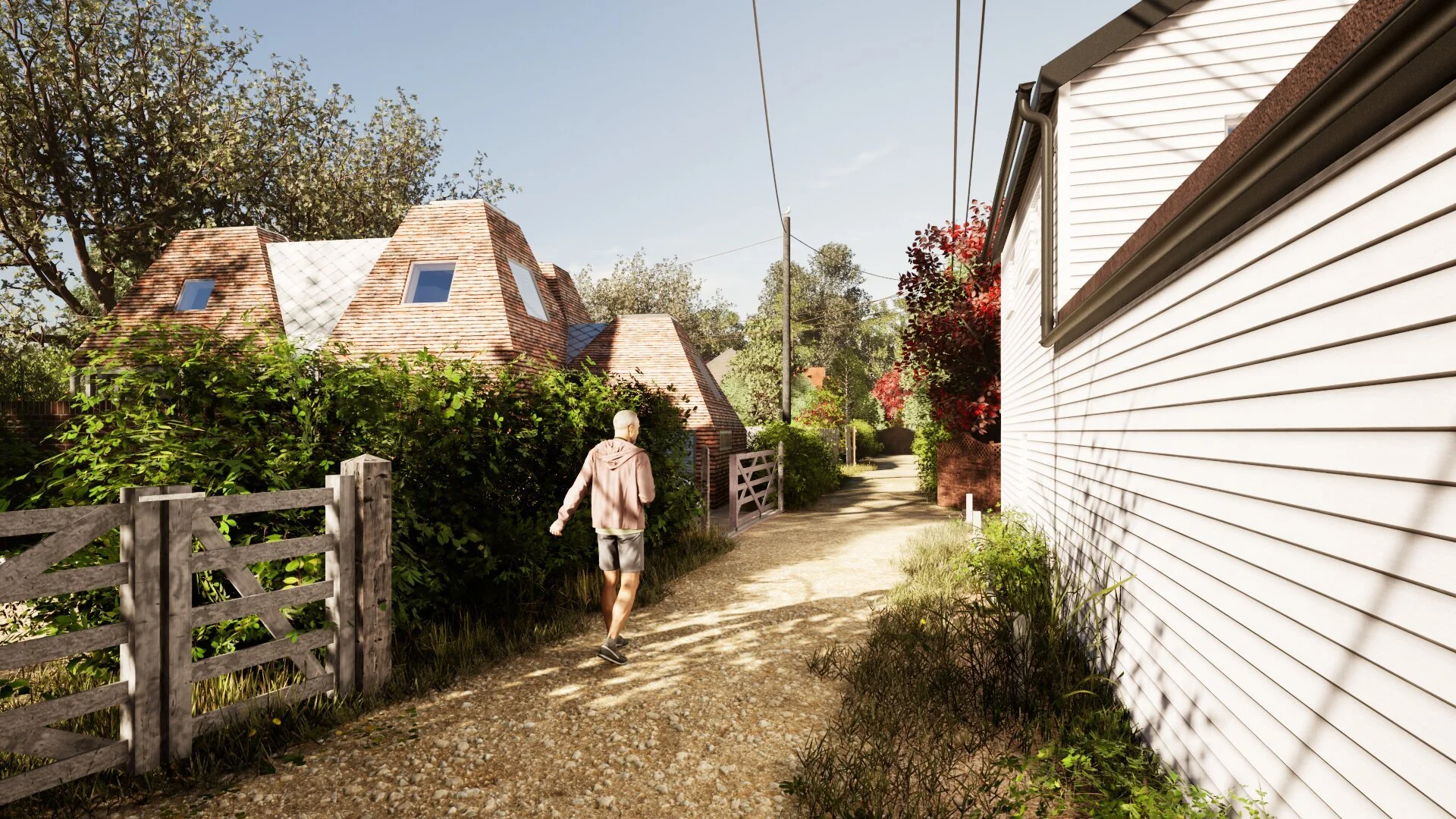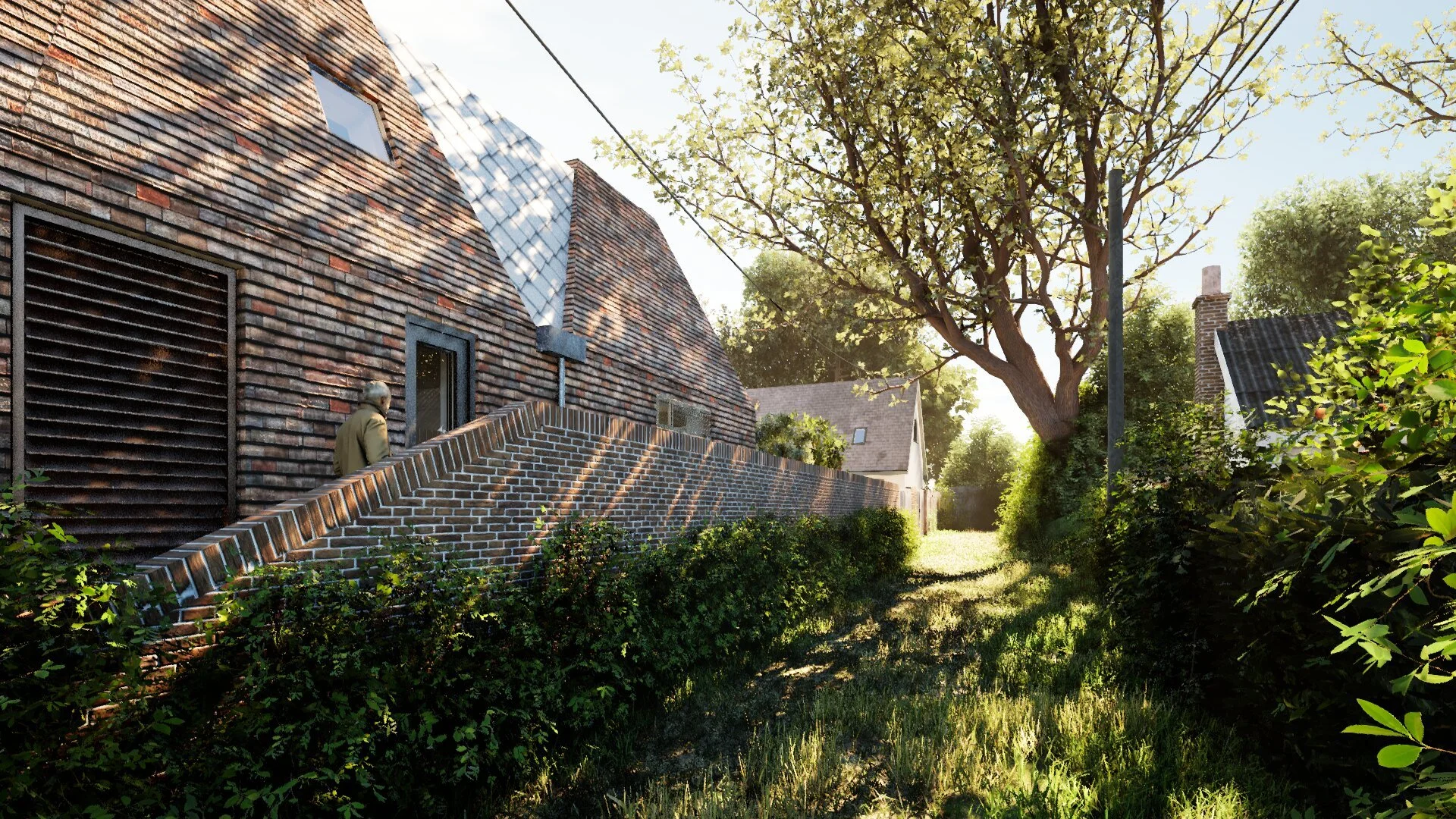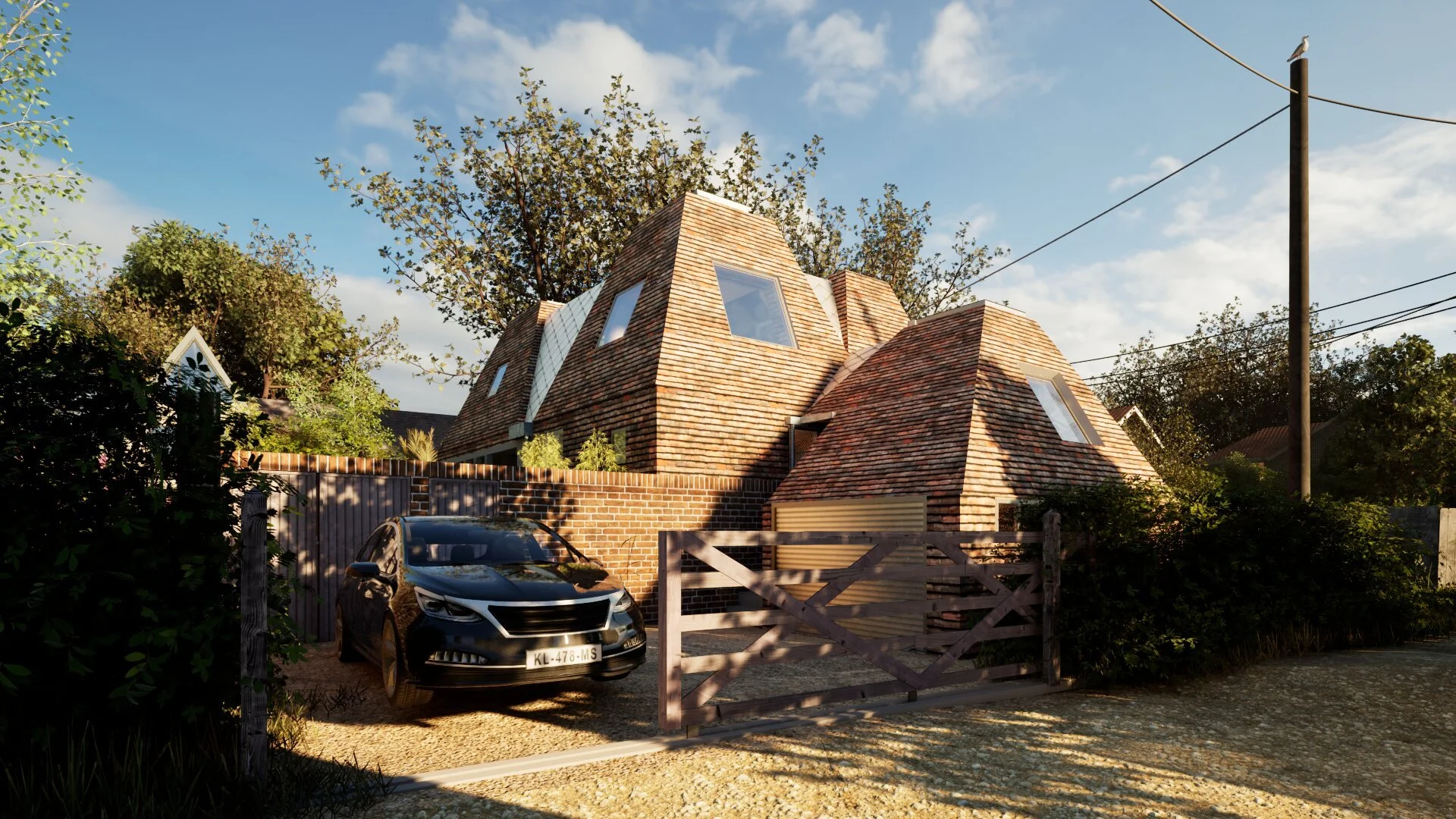
The Studio
Low Energy Replacement Dwelling
-
Location: Waldringfield, Suffolk
Project status: Planning
-
Fen Studio Architects were appointed in early 2024 to design a highly sustainable replacement dwelling on the quayside at Waldringfield, Suffolk. The proposal replaces an existing dwelling, known as The Studio with a contemporary home for the clients to enjoy in retirement, while continuing their long-standing connection with the village.
The design responds to the rich history and character of Waldringfield’s shoreline. The steeply pitched and tapered roof forms reference the roof pitches of surrounding buildings, the triangular masts of the neighbouring boatyard, and the bottleneck kilns of the village’s former cement works, fragments of which remain close to the site. These animated forms break up the overall massing, create light-filled interiors, and frame views towards the River Deben and surrounding landscape. As the site lies within Flood Zone 3, the dwelling is also elevated to match neighbouring floor levels, ensuring resilience against future flood events.
Positioned towards the northern boundary of the plot, the new dwelling makes best use of solar orientation, providing generous south-facing living spaces with a sheltered external terrace. Privacy between neighbouring properties is carefully managed through building placement, overhangs, and angled screening posts, while maintaining framed views to the east and south.
A sustainable-first approach has driven all aspects of the design. The new home is designed to Passive House standards, with renewable energy systems including an air source heat pump, MVHR system, and an integrated photovoltaic array, which together ensure long-term energy efficiency.
Externally, the proposal incorporates private south- and west-facing gardens, native planting, and a new wildlife pond, enhancing biodiversity on site while providing a tranquil setting closely tied to the riverside context.
Design Narratives: Kilns & Boats
The Proposal






